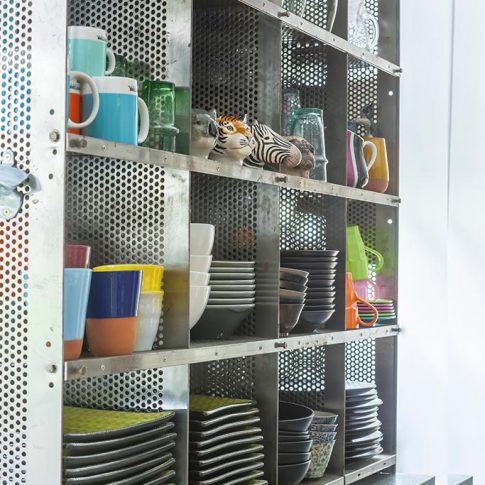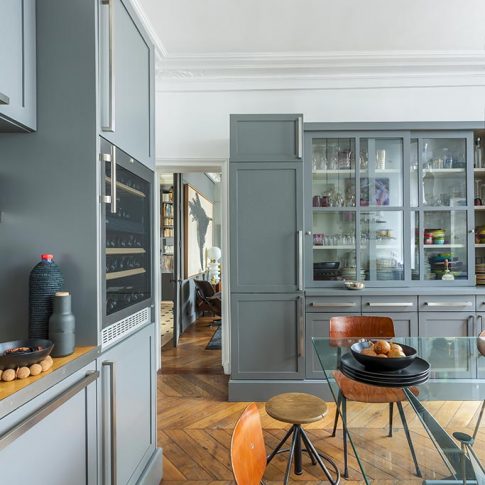Une petite Cuisine et petite Salle à Manger transformées en grande Pièce à vivre
Cet appartement disposait d’une petite cuisine en longueur et d’une salle à manger pas beaucoup plus grande.
Nous suggérons donc à nos clients d’ouvrir la cloison séparative pour créer un grande pièce qui fera également office de salle à manger mais aussi de pièce à vivre.
Nous gérons une différence de plafonds (l’un avec moulures l’autre sans) et une différence de sols (l’un avec parquet ancien l’autre qui était carrelé).
Nous décidons donc de proposer une cuisine « ambiance salle à manger », aux façades en chêne massif coloré et plan de travail chêne massif.
Nous chinons un ancien meuble de tri de poste en guise de vaisselier. Une option avec peu de meubles hauts, des rangements épicerie volontairement visibles afin de créer une ambiance conviviale.





