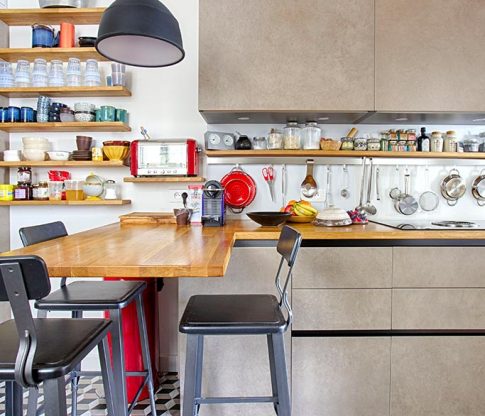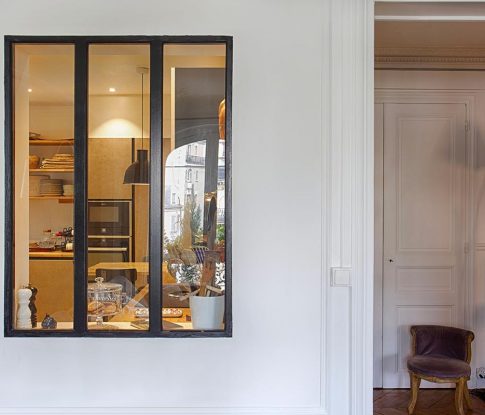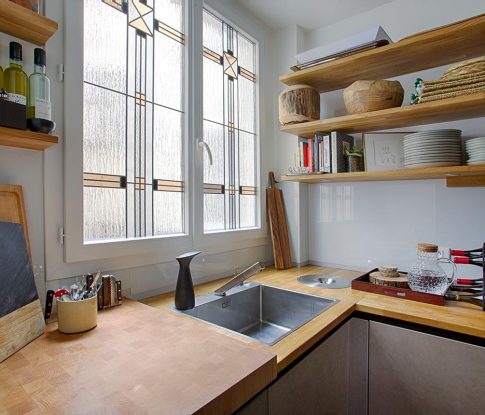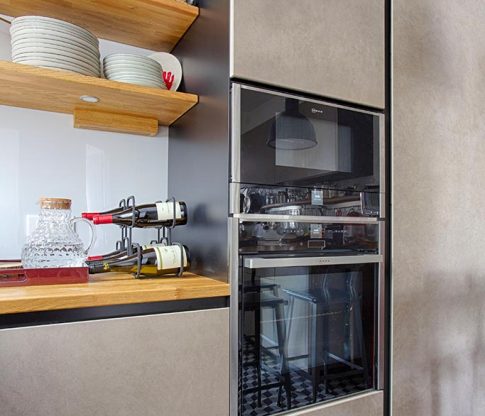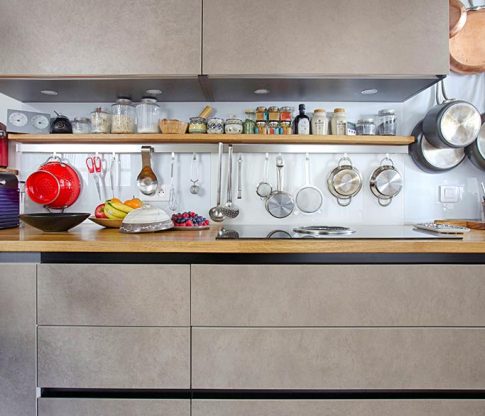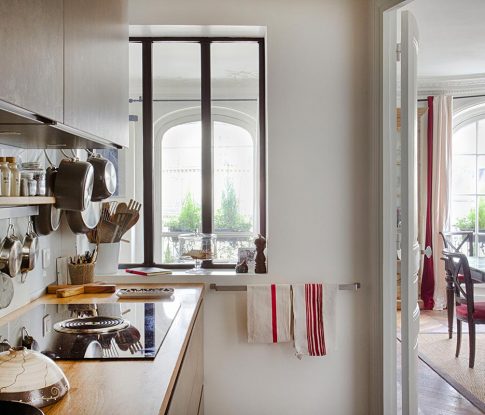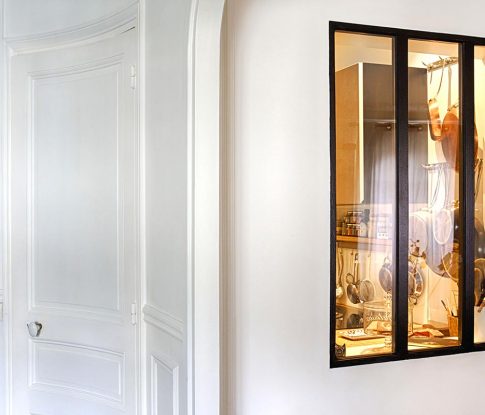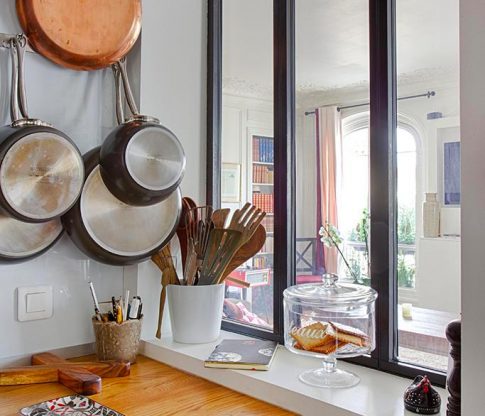Aménager une Cuisine fonctionnelle et conviviale dans une ambiance ``Bistrot à vin``
Un grand chef parisien nous confie le projet de revoir la cuisine de son appartement.
Sa cuisine est très petite. Il y a plusieurs complexités pour l’aménager. Une vue sur cour, une porte de service qui nous bloque dans nos décisions d’aménagements, un mur arrondi … Pas simple !
Notre Chef aime bien-sûr avoir beaucoup de matériel à portée de main lorsqu’il cuisine.
Ils sont une famille de quatre personnes et souhaitent prendre les repas quotidiens dans la cuisine.
Ils cherchent avant tout convivialité, un peu une ambiance bistrot à vin et bien-sûr tenter d’optimiser le rangement.
Nous avons répondu présents à tous les points.
La vue sur cour est cachée derrière un joli vitrail esprit brasserie.
La porte de service est habillée d’étagères, de ce fait dissimulée mais pouvant malgré tout être utilisée.
Des rangements ont été crées dans un esprit ludique et convivial.
Le coin de repas pour 4 est bien là dans l’esprit bar à vin.
Tout y est Mission accomplie.
