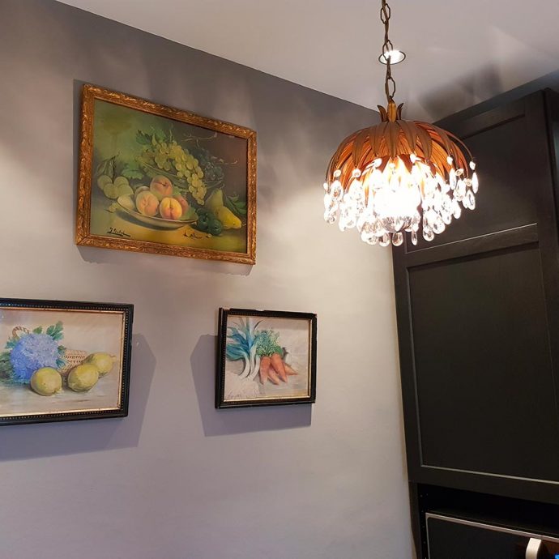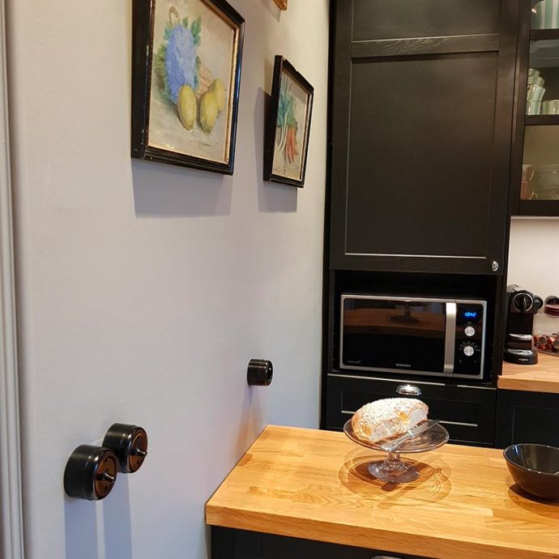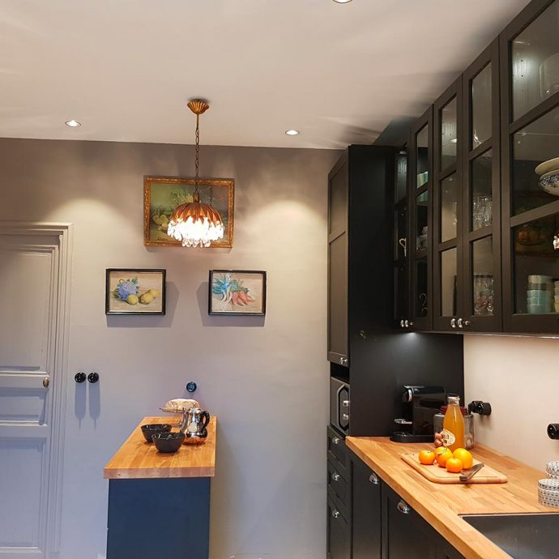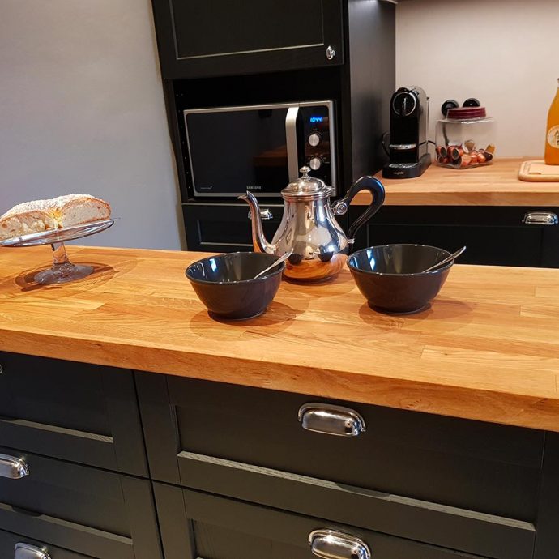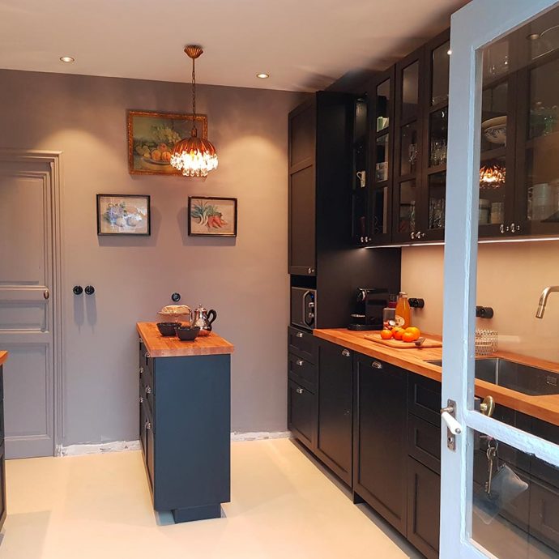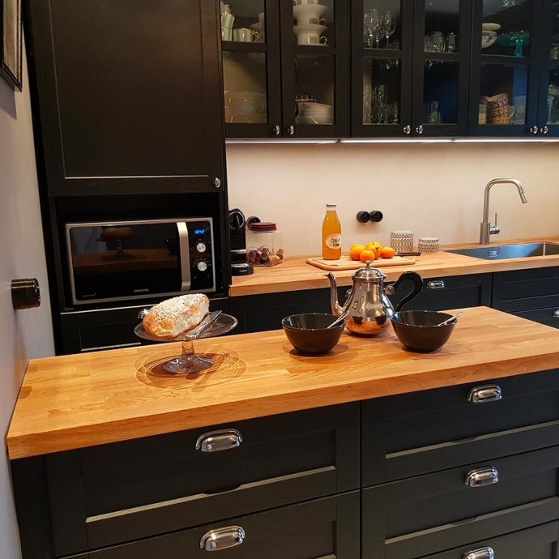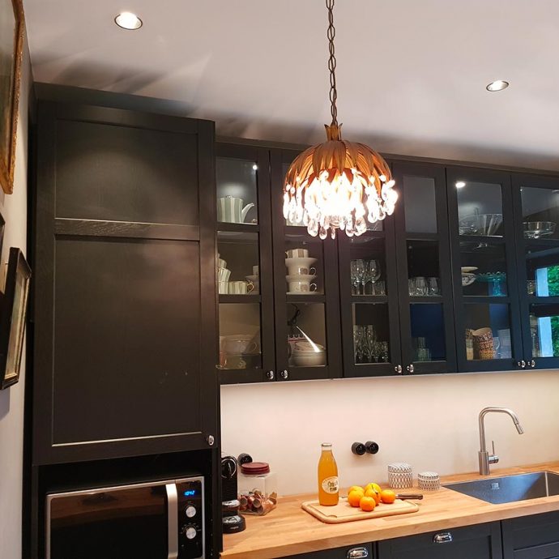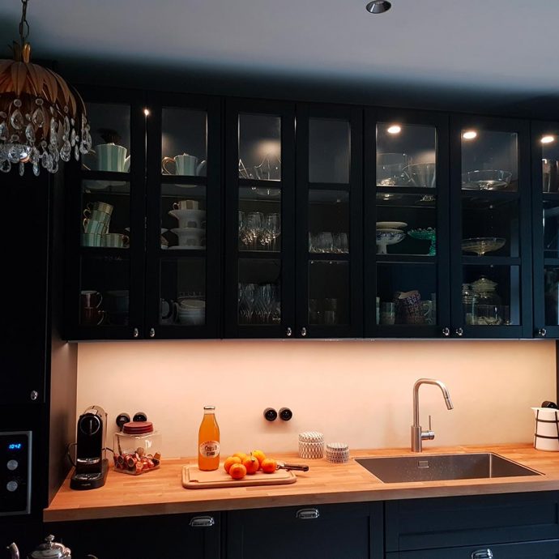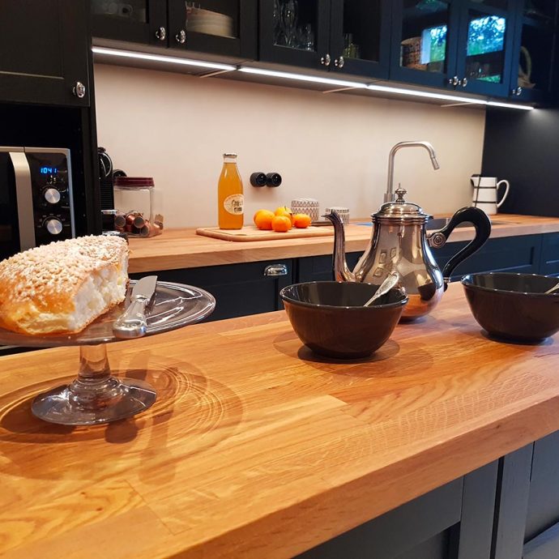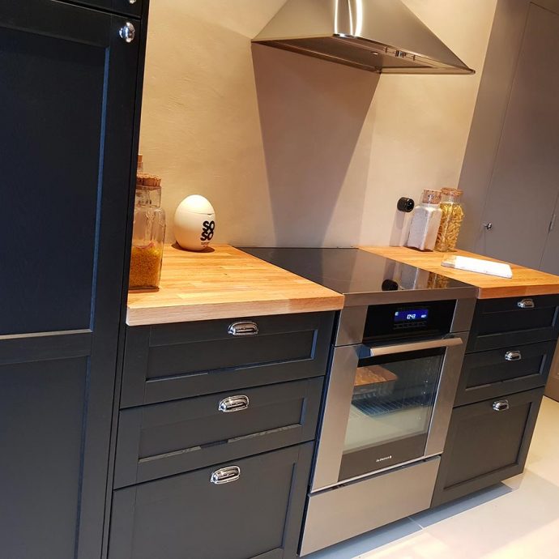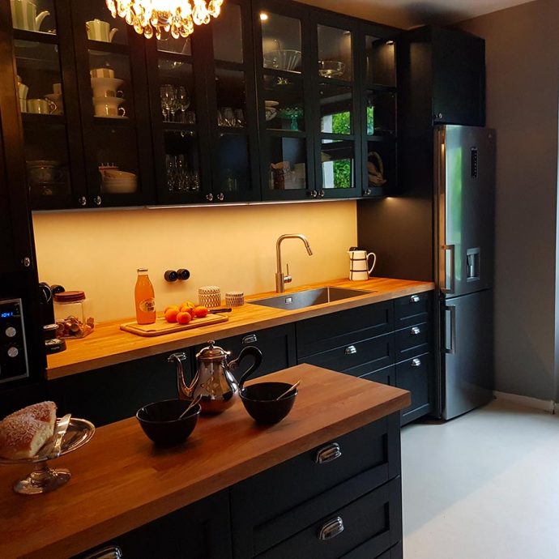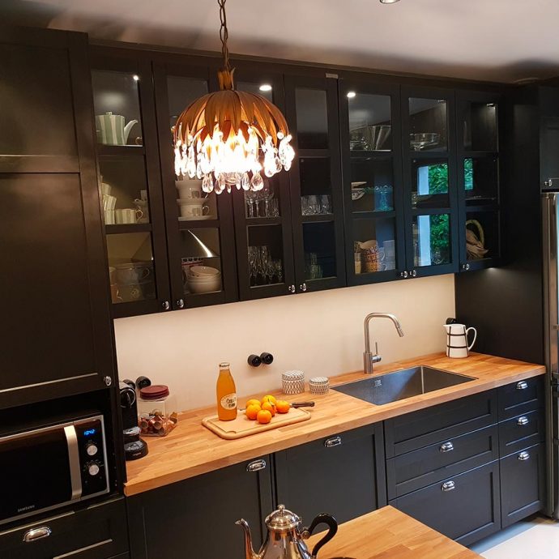Cuisine classique & élégante
LE PROJET
Moderniser une Cuisine dans une Maison traditionnelle Bordelaise
Refaire une pièce isolée dans une maison n’est jamais chose facile.
Dans cette maison traditionnelle, une cuisine contemporaine n’aurait pas trouvé sa place. Nous avons donc opté pour une option bois en noir avec un mix matériaux verre, bois et béton pour que le projet s’intègre à merveille dans ce cadre campagne.
Une cuisine modernisée mais pas à outrance, un mix de matières astucieux, notamment un béton mural couleur sable. Un joli mélange d’accessoires chinés en brocante permet la cohérence avec la maison esprit campagne chic.
