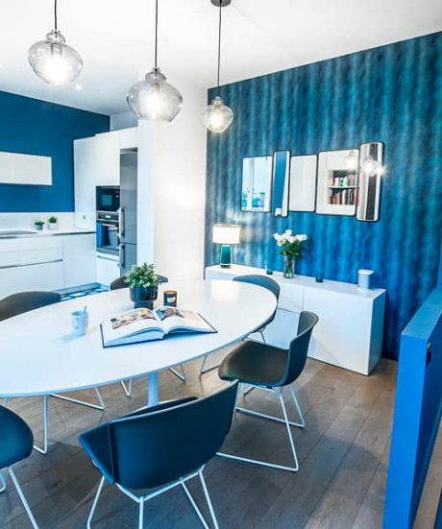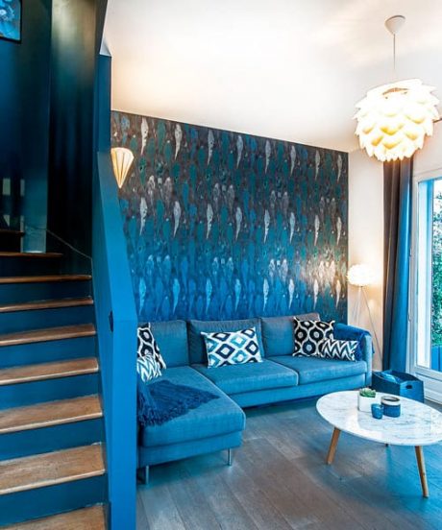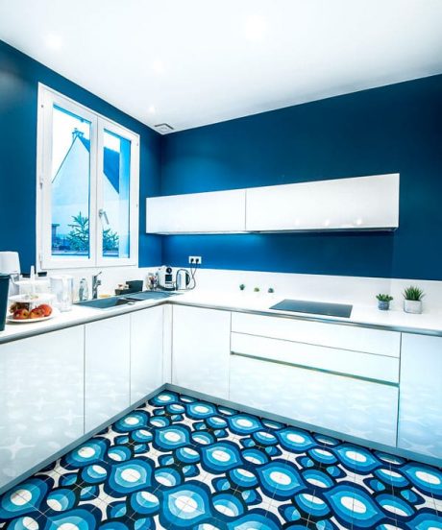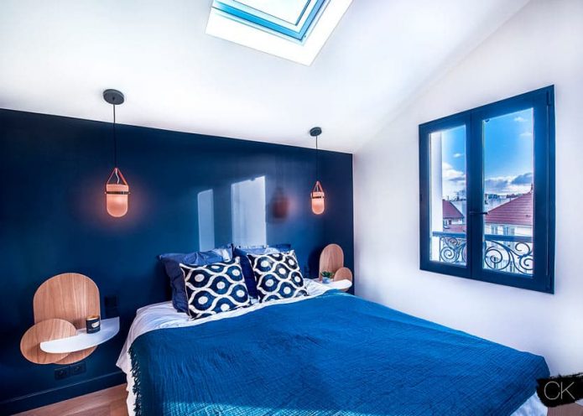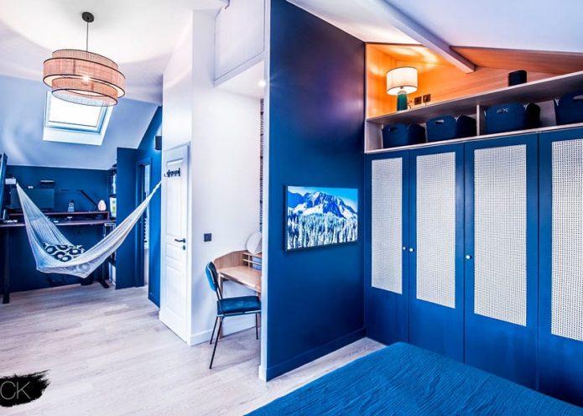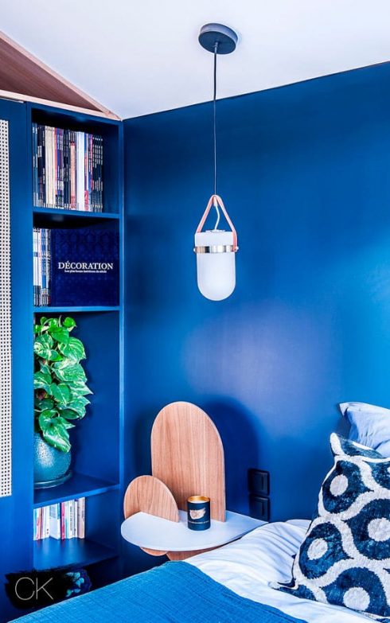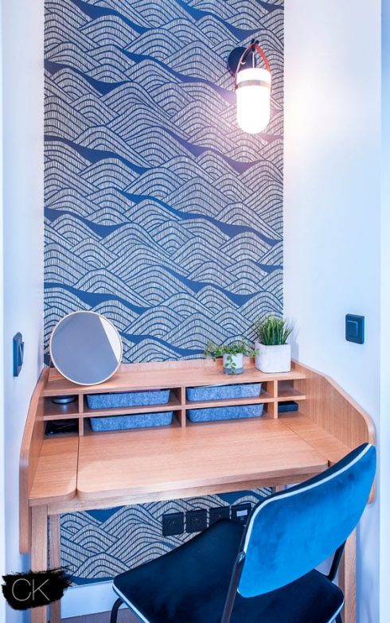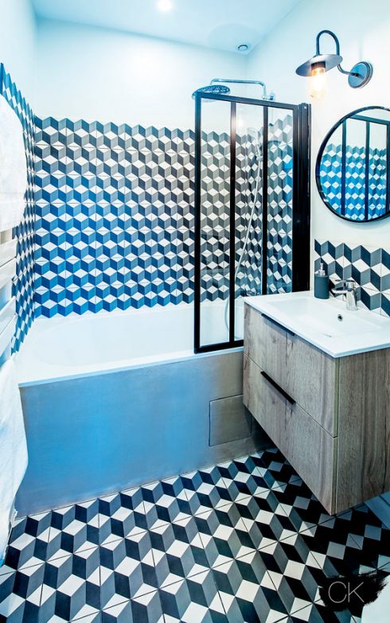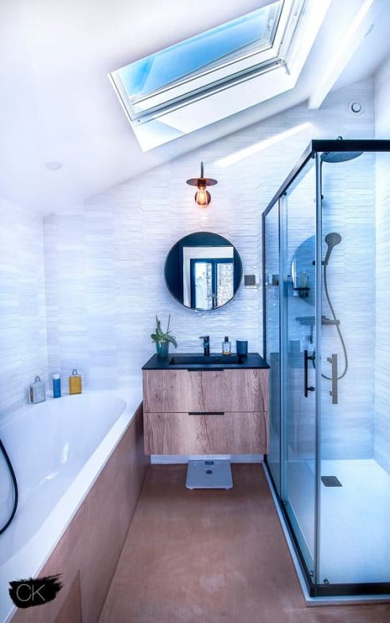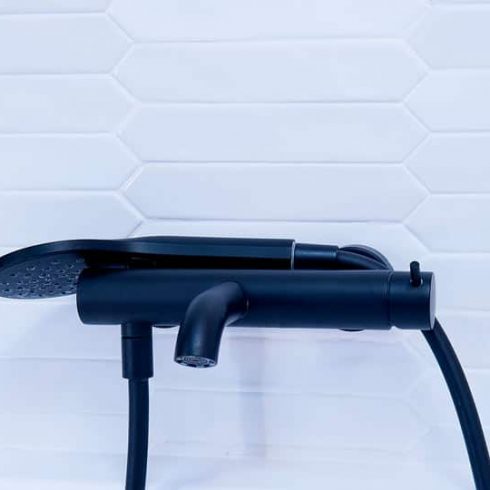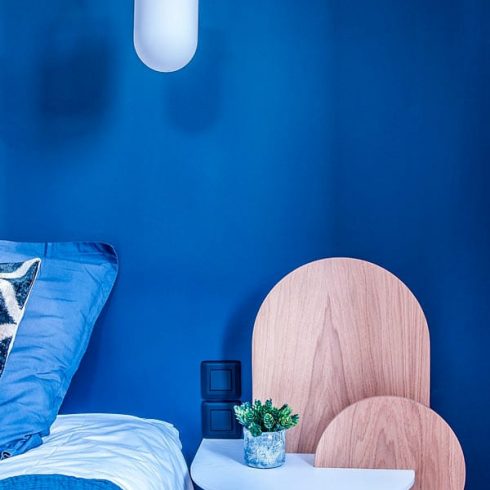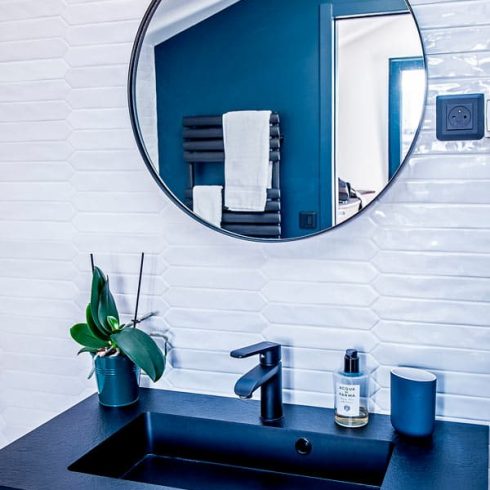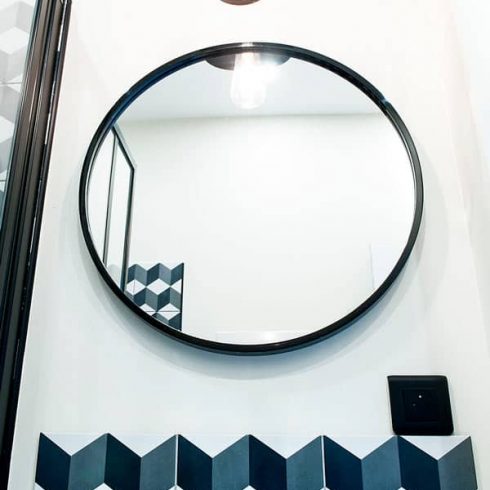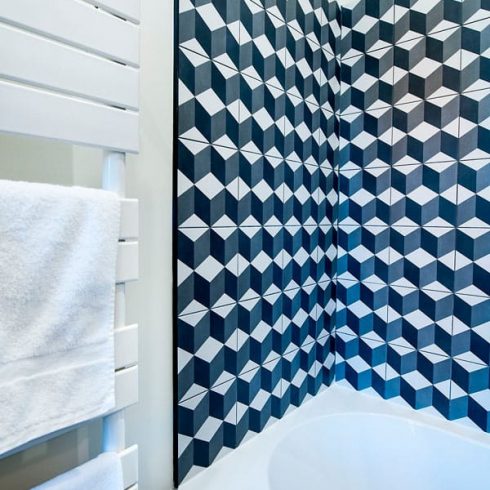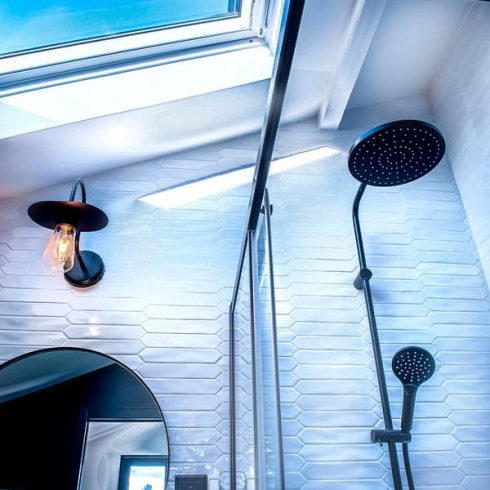La vie en Bleu
LE PROJET
Réaménagement d'une belle maison à Colombes en Région parisienne.
Projet a été mené en deux temps
Nos clients sont des fous amoureux du bleu, il n’y avait pas d’autres alternatives possibles de couleurs.
Décoration, choix des matériaux et du mobilier
Nous avons tout d’abord été contactées pour la décoration, le choix des matériaux et du mobilier au REZ de chaussée.
Leur cuisine étant 100% blanche et très classique, nous avons opté pour un carrelage très graphique bleu et blanc qui apport vraiment une singularité à la cuisine.
Un choix de papier peint Arte International pour la salle à manger et le salon a été fait, ce qui apporte une touche de matière et graphisme.
Création d'une suite parentale au dernier étage avec un espace de télétravail
Quelques années plus tard, nos clients ont voulu surélever leur maison pour créer une suite parentale au dernier étage avec un espace de télétravail.
Ils nous ont fait une nouvelle fois confiance pour les accompagner dans cette démarche.
Leurs goûts n’avaient pas changé et le bleu restait non négociable.
Nous avons travaillé sur le plan de conception de la suite parentale, le dessin du mobilier sur mesure, la conception de la salle de bain et les sélections de luminaires et mobilier.
Ils nous ont fait une nouvelle fois confiance pour les accompagner dans cette démarche.
Leurs goûts n’avaient pas changé et le bleu restait non négociable.
Nous avons travaillé sur le plan de conception de la suite parentale, le dessin du mobilier sur mesure, la conception de la salle de bain et les sélections de luminaires et mobilier.
De belles touches de Design
Le résultat est superbe, quelques belles touches de design, une papier peint graphique japonisant, un dressing sur mesure avec portes en cannage et la tente bleu marine au cœur de la maison.
